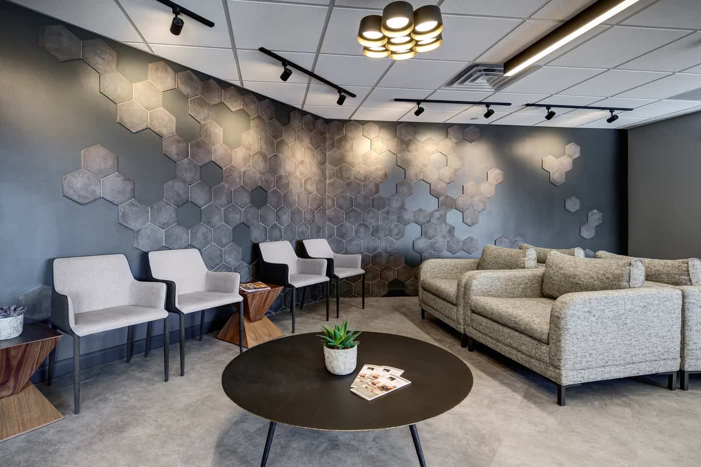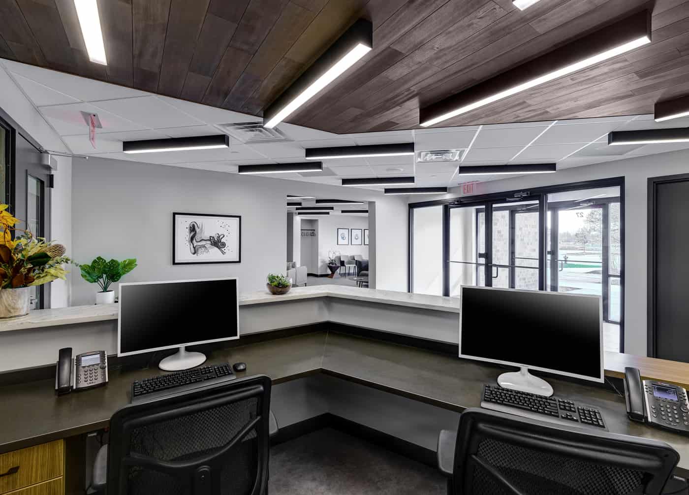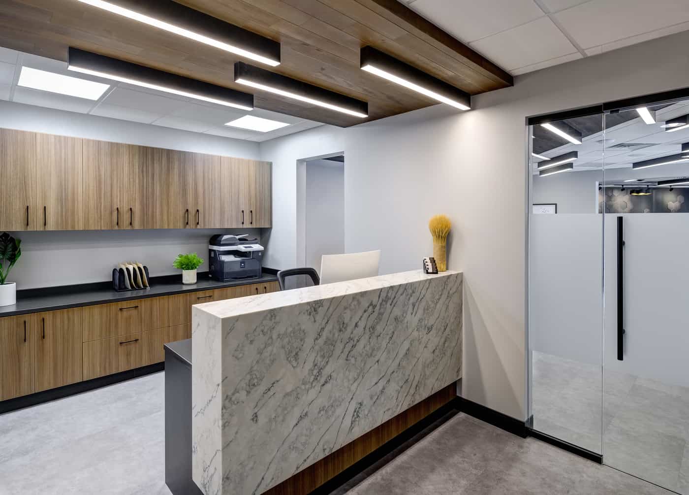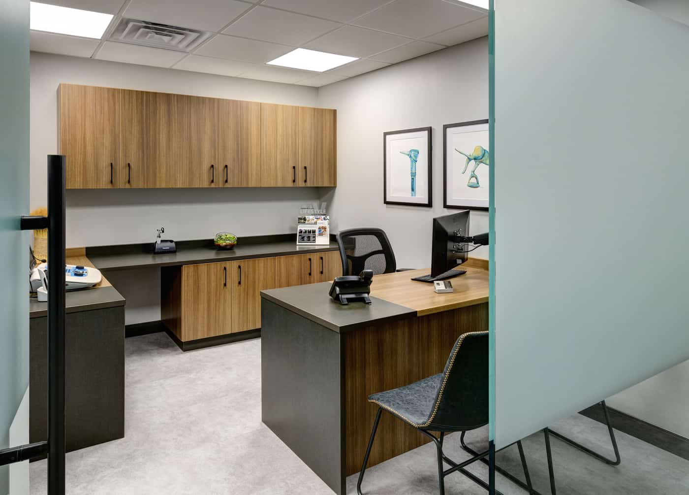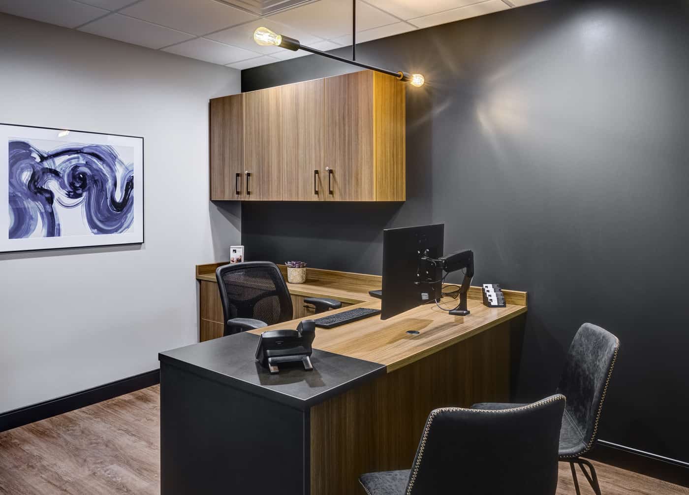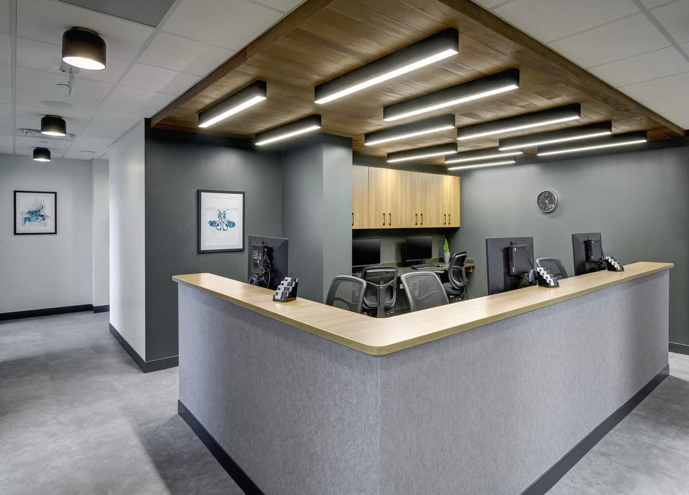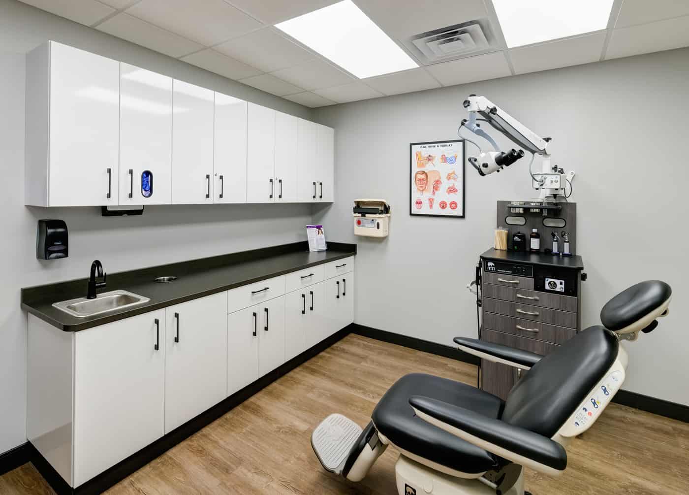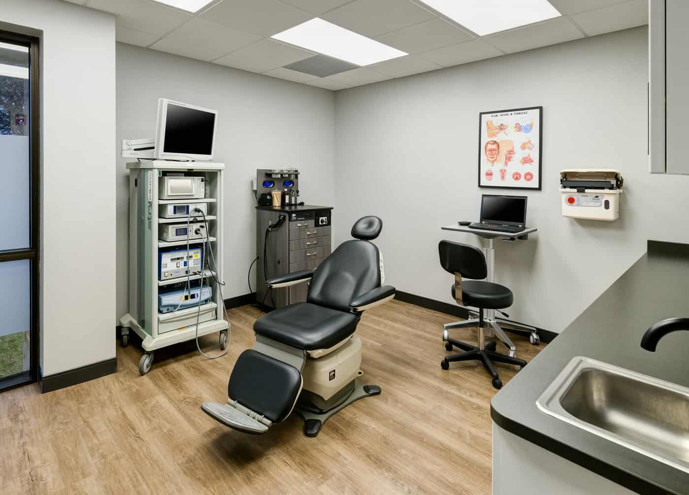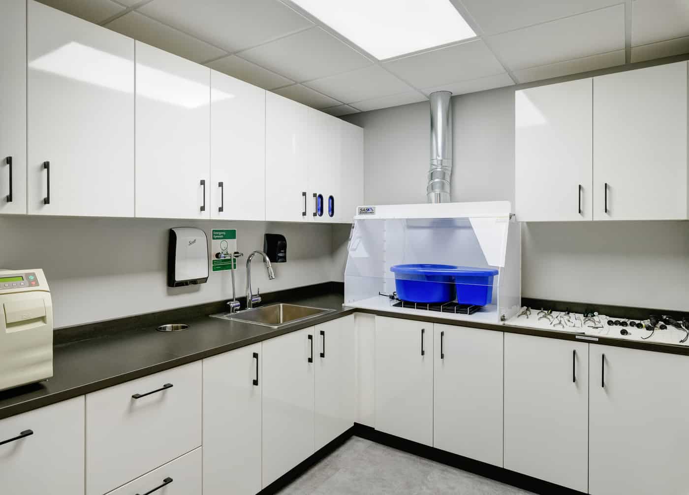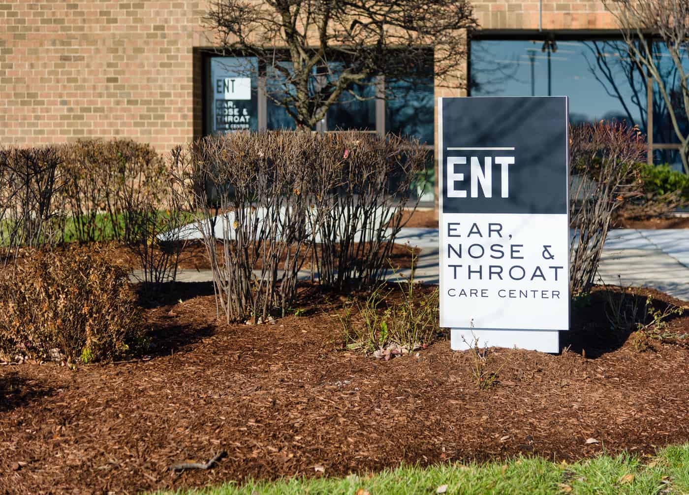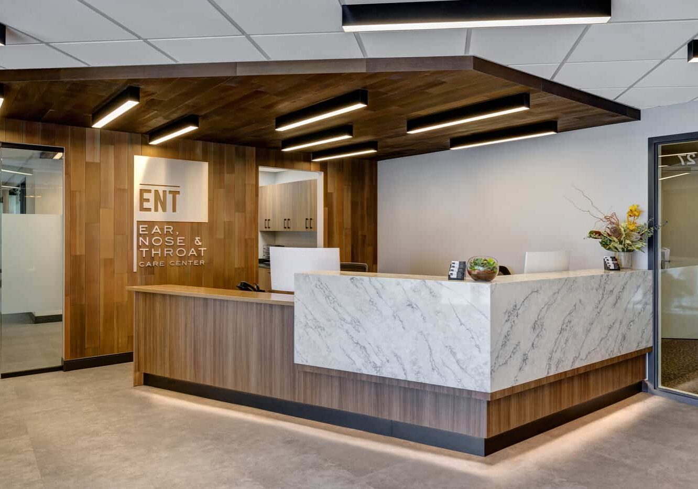
About This Project
The design of this 4,845 sqft Ear, Nose & Throat Center consists of 5 exam rooms, 2 surgical suites, and administrative spaces for full-time staff. A striking vertical wood wall feature extends floor to ceiling and is cantilevered over the reception desk. The dramatic contrast of white quartz against the walnut laminate reception desk forms clean lines and an elevated aesthetic. Patients are surrounded by old-world concrete inspired hexagon tiles installed to form a gradient at the waiting room. Linear LEDs are directionally suspended throughout reception, waiting, patient check-out, and staff workspaces to define circulation and the programmatic function of each space. A multitude of pendants glow like lanterns in the hallway guiding patients and staff alike. Industrious stone and wood LVTs provide a backdrop for custom dual-toned millwork that embody a modern, minimalist appearance.

